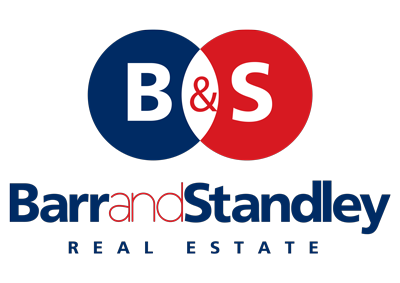-
5
-
2
-
2
5 Aran Island Way, AUSTRALIND WA 6233
Modern Luxury in Galway Green!
Welcome to 5 Aran Island Way, Australind—a stunning 5-bedroom, 2-bathroom home situated in the sought-after Galway Green, close to schools and parks that perfectly blends luxury and functionality. Designed for easy living, this property boasts multiple outdoor entertaining areas including two spacious gable patios overlooking a sparkling pool.
Inside, the home radiates space and sophistication, with five oversized bedrooms plus a versatile activity room that can easily become a sixth bedroom. A dedicated study provides the ideal workspace, while the separate theatre room is perfect for movie nights. At the heart of the home is a chef’s dream kitchen, boasting solid granite benchtops, stainless steel appliances, a built-in microwave, and a double oven. The master suite is a true retreat, featuring a walk-in robe and a luxurious ensuite with a spa for ultimate relaxation. Year-round comfort is ensured with ducted reverse-cycle air conditioning, a cosy wood fire, and UVPc double-glazed windows & doors throughout, while ample storage and seamless transitions between rooms make everyday living a breeze.
The outdoor space is equally impressive, featuring two gable patios that overlook a sparkling pool with feature lighting, perfect for both relaxation and entertaining. There’s also secure parking for a boat or caravan and drive through access to a generous 8m x 8m powered workshop, providing ample room for projects or extra storage, along with additional storage in the garage. This home effortlessly combines stylish living with practical amenities, ensuring you’ll have everything you need for a luxurious and comfortable lifestyle.
****Call Jay Standley to register your interest or to book a viewing ****
Featuring:
- 5 Bedrooms, 2 Bathrooms
- Master bedroom with ensuite & walk in robe
- Minor bedrooms with built in robes
- Open plan living
- Separate theatre
- Kids activity room/ 6th Bedroom
- Study
- Abundant storage
- Reverse cycle ducted air conditioning
- Ceiling fans to all bedrooms, theatre and living
- Large outdoor entertaining area
- Below ground pool
- Oversized double lockup garage
- Parking for 5 cars at the front
- 8m x 8m powered shed
- Secure parking behind gates for boat or caravan
- Drive through access to shed
- UVPc double glaze windows & doors
- Cavity wall insulation
- Brand new water filtration system
- 2 small rainwater tanks
- Connected to sewerage
- Built in 2011
Nearby:
1.6km to Parkfield Primary School
2.3km to Australind Senior High School
3.3km to The Village Australind Shopping Centre
3.4km to Leschenault Leisure Centre
3.9km to Our Lady of Mercy College
4.1km to Treendale Farm Hotel
9.2km to Eaton Fair Shopping Centre
13.7km to Bunbury
Shire Rates: $3027.69
Water Rates: $1456.07
Disclaimer: We have in preparing this document used our best endeavours to ensure the information contained is true and accurate, but accept no responsibility and disclaim all liability in respect to any errors, omissions, inaccuracies or misstatements contained. Interested parties should make their own enquiries to verify the information contained in this material. Licensee: Barr and Standley Pty Ltd ABN 55 651 170 731
Inside, the home radiates space and sophistication, with five oversized bedrooms plus a versatile activity room that can easily become a sixth bedroom. A dedicated study provides the ideal workspace, while the separate theatre room is perfect for movie nights. At the heart of the home is a chef’s dream kitchen, boasting solid granite benchtops, stainless steel appliances, a built-in microwave, and a double oven. The master suite is a true retreat, featuring a walk-in robe and a luxurious ensuite with a spa for ultimate relaxation. Year-round comfort is ensured with ducted reverse-cycle air conditioning, a cosy wood fire, and UVPc double-glazed windows & doors throughout, while ample storage and seamless transitions between rooms make everyday living a breeze.
The outdoor space is equally impressive, featuring two gable patios that overlook a sparkling pool with feature lighting, perfect for both relaxation and entertaining. There’s also secure parking for a boat or caravan and drive through access to a generous 8m x 8m powered workshop, providing ample room for projects or extra storage, along with additional storage in the garage. This home effortlessly combines stylish living with practical amenities, ensuring you’ll have everything you need for a luxurious and comfortable lifestyle.
****Call Jay Standley to register your interest or to book a viewing ****
Featuring:
- 5 Bedrooms, 2 Bathrooms
- Master bedroom with ensuite & walk in robe
- Minor bedrooms with built in robes
- Open plan living
- Separate theatre
- Kids activity room/ 6th Bedroom
- Study
- Abundant storage
- Reverse cycle ducted air conditioning
- Ceiling fans to all bedrooms, theatre and living
- Large outdoor entertaining area
- Below ground pool
- Oversized double lockup garage
- Parking for 5 cars at the front
- 8m x 8m powered shed
- Secure parking behind gates for boat or caravan
- Drive through access to shed
- UVPc double glaze windows & doors
- Cavity wall insulation
- Brand new water filtration system
- 2 small rainwater tanks
- Connected to sewerage
- Built in 2011
Nearby:
1.6km to Parkfield Primary School
2.3km to Australind Senior High School
3.3km to The Village Australind Shopping Centre
3.4km to Leschenault Leisure Centre
3.9km to Our Lady of Mercy College
4.1km to Treendale Farm Hotel
9.2km to Eaton Fair Shopping Centre
13.7km to Bunbury
Shire Rates: $3027.69
Water Rates: $1456.07
Disclaimer: We have in preparing this document used our best endeavours to ensure the information contained is true and accurate, but accept no responsibility and disclaim all liability in respect to any errors, omissions, inaccuracies or misstatements contained. Interested parties should make their own enquiries to verify the information contained in this material. Licensee: Barr and Standley Pty Ltd ABN 55 651 170 731





























